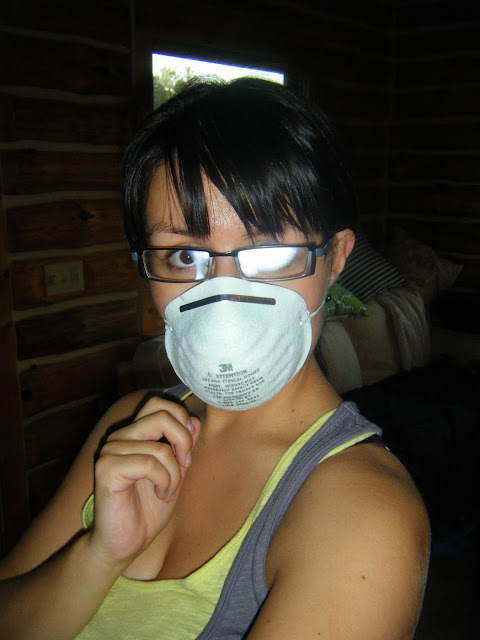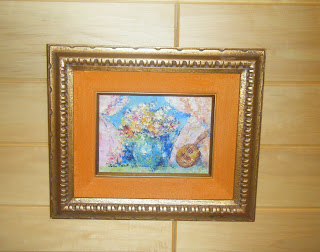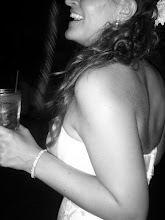Jake was promoted and transferred to another town so, much to my dismay, we decided to find a house to rent in between our jobs. Which means out in the middle of nowhere. Our rental options were pretty slim but we finally decided on The Cabin. Read about our first week in the house HERE.
(Guestroom/Closet- Check out that post HERE)
(Our kitchen- See that post HERE)
(Our little dining room- HERE)
(Basement bar area)
(Our tiny living room- See post HERE)
(See more of the basement Family room/Office HERE)
Moving to the middle of nowhere was definitely an adjustment and so was all the extra driving (Jake drove 43 miles to work one way). The Cabin was homey and had a ton of character, privacy and plenty of room for Layla to roam. She would sometimes roam a little too long for my liking. The lot had been clear cut but we were able to trudge through the snow and cut down our Christmas tree in the backyard. One memory I wouldn't mind forgetting is the Box-elder bug fiasco. They were everywhere! I seriously thought the house and yard were infested and definitely shed some tears over the frustration. We set off multiple bug bombs and that helped for the time being. I have never been happier to see the ground freeze and all the little bugs along with it!
Our stay at house # 3 was again short lived. We were there 6 months before another transfer sent us packing....



















































