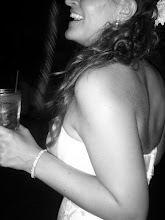








Here is our small, oddly shaped, third bedroom, which we turned into a walk-in closet.Since the house was built in the 1940's, it lacks sufficient closet space. The above picture is the ACTUAL closet in this small bedroom. The mini, door-less space now houses my dresses, belts, and SOME shoes. This whole thing was like a $100 project. All we bought was the steel rack from Sam's Club to hang the majority of our clothes, everything else we already owned. (Which explains the mix-n-match.) There is still several things I would like to do to make this walk-in more appealing. A few of those would be:
* Get ALL matching hangers..probably white.
*Get a white seat cushion for my vanity stool..after spray painting the shiny gold stool black!
*Buy a white and black striped runner rug for the middle of the room, to continue the flow of black and white which runs throughout the rest of the house.
*Paint the old dresser black. (Poor thing should probably be retired. It's been around.)
*More appealing window treatments. The boring black was simply to keep out the peeping toms:)
*Paint the floor black, and the walls a crisp white, giving it an industrial look.
Now, I won't do all of this, Im sure. The house is only a rental. One we may not be in much longer. But I have a lot of ideas so part of me is hoping our next house has enough bedrooms to create my dream closet. Like this one from Miss Gracious Living:


No comments:
Post a comment (0)