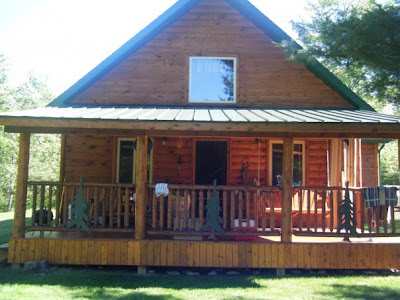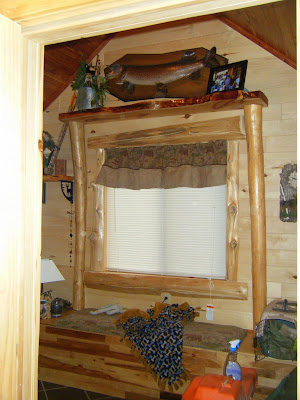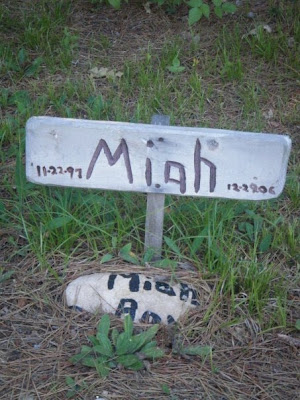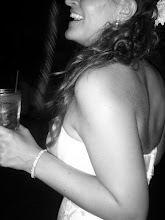Today, I showcase the complete other end of the design spectrum. Yesterday was glamour, and this week's beautiful home is special because it is my family cabin. My dad inherited the 10 acres, tore down the hunting shack, and took a few years to build our cabin by himself. Sure, he had a little help with electric and plumbing, and one of the amish families in the area even built the cupboards and vanity, but other than that, it was all Dad.
The entryway. Sorry, I didn't clean up.
another entryway shot.
a view of the livingroom
The flatscreen, of course.
dining area
another dining area shot
one side of the kitchen
The one bathroom
The amish-made vanity
door to the downstairs bedroom
Under the staircase
The top of the stairs, looking down.
one side of the loft. Yes, there is a man sleeping in that twin bed.
other side
View from the loft
Upstairs, looking out
Our Golden Lab, Miah's grave on the property:(
A tree planted in the backyard in memory of my cousin.
Saturday night, we had just enough sleeping room for the 8 of us. Of course, we could always throw down a couple of air mattresses as the family grows, but there's already been talk of each of the 3 of us kids and our families building smaller "sleeping" cabins on the property. With all of the babies we plan to bring into this world, we are going to need more room. jk:)





















No comments:
Post a comment (0)